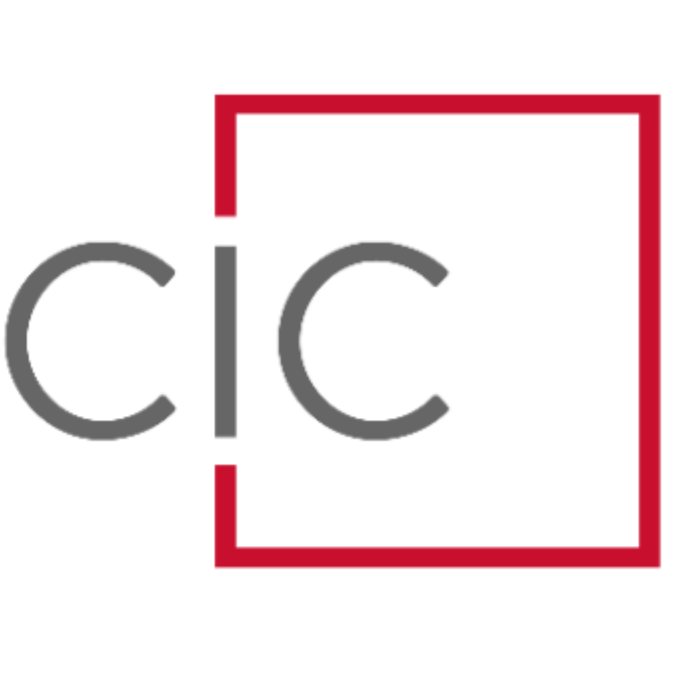For more information regarding the value of a property, please contact us for a free consultation.
383 E Dry River CT Springfield, MO 65803
Want to know what your home might be worth? Contact us for a FREE valuation!

Our team is ready to help you sell your home for the highest possible price ASAP
Key Details
Sold Price $599,900
Property Type Single Family Home, Multi-Family
Sub Type Single Family Residence
Listing Status Sold
Purchase Type For Sale
Square Footage 2,070 sqft
Price per Sqft $289
Subdivision Canopy At Dry River Crossing
MLS Listing ID SOM60255269
Style Contemporary,Two Story
Bedrooms 3
Full Baths 2
Half Baths 1
Year Built 2023
Tax Year 2022
Lot Size 0.320 Acres
Property Sub-Type Single Family Residence
Property Description
Introducing the Future of Sustainable Living!Welcome to your dream home, a stunning Certified Green Oasis, along the Dry Sac River Corridor, that redefines eco-friendly living. This modern masterpiece, adorned with sleek Mac Metal siding and a resilient Standing Seam Metal Roofing System, that both offer a 40 yr warranty, along with a state-of-the-art ERV HVAC System & with the encapsulated spray foamed crawlspace and walls, this really sets the benchmark for sustainable luxury. Key custom finishes make this luxury home stand out from the rest. The kitchen features waterfall countertops, dual ovens, built-in microwave and a large pantry. Head into the living area where art is brought forward with the acoustic slat wood fireplace panels. The Primary Suite showcases a large shower with a clear glass door, completed with matte black hexagon tile that flows outside the shower along the wall. All bathrooms include LED mirrors with built-in lights. The entire home is finished with COREtec Greenguard LVP Flooring, that is backed with a Lifetime Wear Warranty. With advanced insulation & energy-efficient systems, this home is designed to reduce your carbon footprint & save you money. Our Low-Maintenance exteriors isn't just the Mac Metal Siding but your low-maintenance land/hardscaping design installed by VOX Landscape Design that includes native, drought resistant plants, grasses & more designed to harmonize with the environment. Smart Living flows to the garage with the use of the gear garage that gives additional room for bikes, kayaks & all your toys. EV Charging stations are direct wired on your garage wall. This home is located in the Canopy Community, where you're within reach of parks, trails, Canopy's own Single Track Mtn. Bike Trail, Owner Pick-n-Pull Gardens & nature giving you a chance to connect with the great outdoors. This isn't just a house, it's a statement, a lifestyle.
Location
State MO
County Greene
Area 2070
Rooms
Other Rooms Bedroom-Master (Main Floor), Pantry, Family Room
Dining Room Living/Dining Combo
Interior
Heating Forced Air, See Remarks, Zoned, Heat Pump
Cooling Central Air, Ceiling Fan(s), Zoned, Heat Pump
Flooring Vinyl
Fireplaces Type Living Room, Electric
Equipment See Remarks
Laundry Main Floor
Exterior
Exterior Feature Rain Gutters, Drought Tolerant Spc
Parking Features Additional Parking, Garage Faces Front, Driveway
Garage Spaces 2.0
Waterfront Description View
View Y/N Yes
View River
Roof Type Metal
Building
Lot Description Cul-De-Sac, Wooded/Cleared Combo, Water View
Story 2
Foundation Crawl Space
Sewer Public Sewer
Water City
Structure Type Brick,Metal Siding
Schools
Elementary Schools Sgf-Truman
Middle Schools Sgf-Pleasant View
High Schools Sgf-Hillcrest
Others
Acceptable Financing Cash, Conventional
Listing Terms Cash, Conventional
Read Less
Brought with Cassandra Torp AMAX Real Estate
GET MORE INFORMATION




